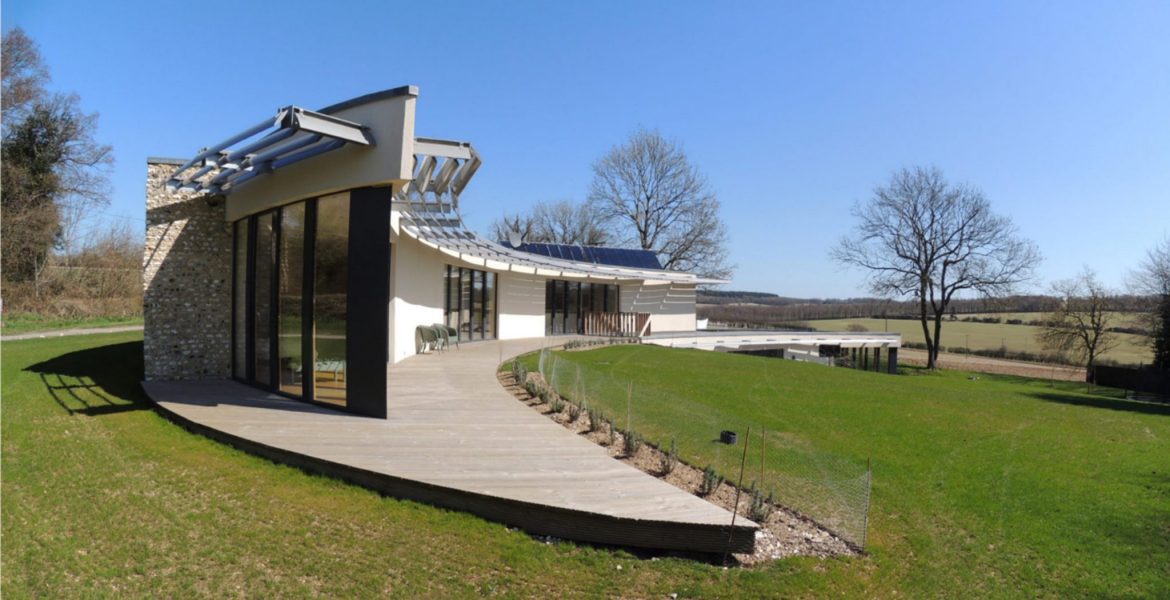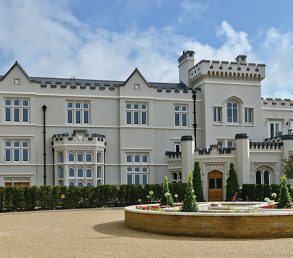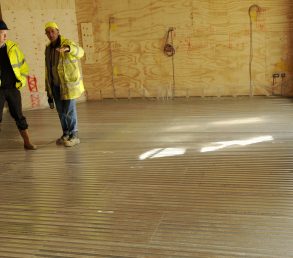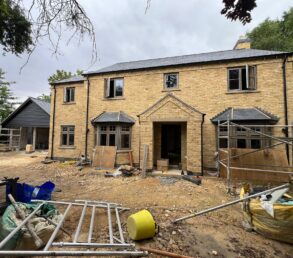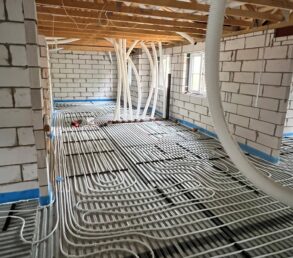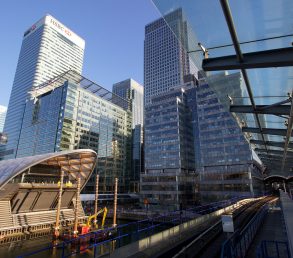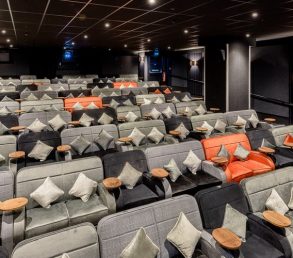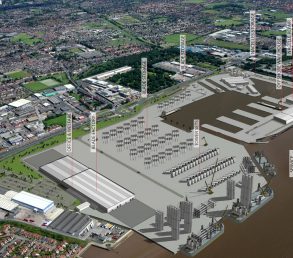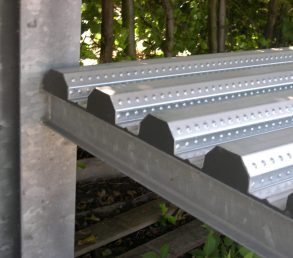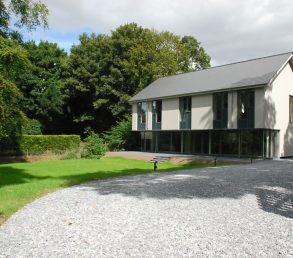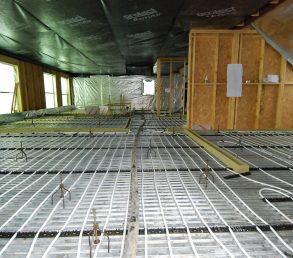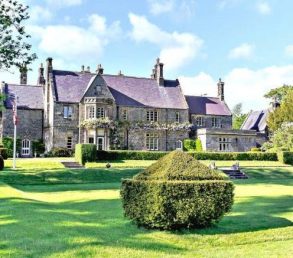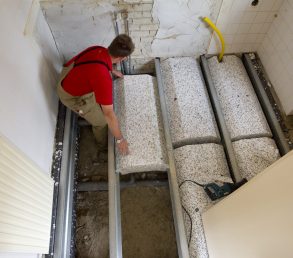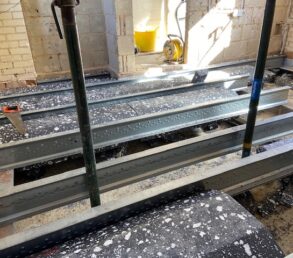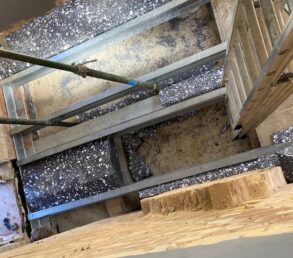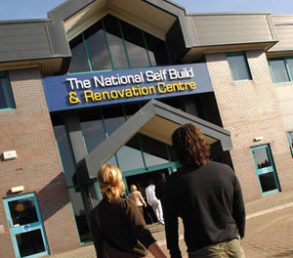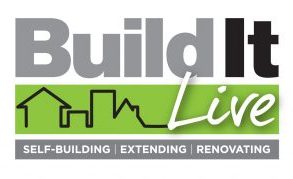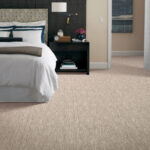
- Home
- About CDI
Op-Deck to The Curly House
Initial project meetings first started in early 2008, the clients owned a small cottage on the site which had been extended several times during the 80’s and had permission to make further adaptations. The mixture of building standards meant that their home was extremely drafty and very energy inefficient. The site itself is particularly exposed. The design which achieved planning permission was a crescent form which steps and slides into the slopes on the site. The crescent formation is in direct response to solar orientation.
The brief was to design a building which would accommodate the family for many years into the future, the planned occupancy would be for 5 adults. Additionally, the home will be used for large family occasions. A requirement was set for a minimum 16 seated spaces to be available for dining during these family occasions.
Op-Deck was added into the scheme very early into the design process as the way of creating the highly insulated structural floor as the house was being designed under Passivhaus standards. The overall U-value of the property is 0.1w/m2K as standard. The system was installed on the lower and ground floors and also the roof.
The challenge was to design an affordable and very low energy building on a highly exposed site that is subjected to bitingly cold winters and very hot summers. By using OP-Deck in combination with other materials we were able to achieve this quite easily.
By combining Nudura ICF and OP-Deck it was possible to reduce thermal bridging to a minimum. It allowed the brise au soleil main support system to be bolted back to the concrete core and the thermal bridge was further reduced by using stainless steel anchors. Initial air tightness tests show the project achieving 0.3m3/m2/hr at 50 pascals. The use of the Nudura ICF in combination with our OpDeck floor system provided excellent base level air tightness, with extremely low movement within the structure itself. The contractor sourced and installed OptiWin Passivhaus certified windows which were also a key ingredient to the air tightness approach.
Total floor area: 410m2
Build date: 2010 – 2011
Case Studies
Self Build & Renovations
FAQs22
Ask CDI a Question
Ask CDI a Question-
Q
What are the Lewis Deck sheet sizes?
AQ: What sheet sizes are held in stock for delivery within a few days after order? A: We stock 2500mm and 1300mm sheets. These are all 630mm wide and 16mm deep. Deliveries are made via the pallet network directly to site. The smaller sheets are aimed at small bathroom renovation projects and can be supplied in small numbers via TNT. 2.5* and 1.3m sheets allow for the 100mm overlap to occur over a joist, with joist centres being either 300mm, 400mm, 600mm, 800mm*, 1200mm and 2400mm*. (*2.5m sheet only) For larger projects we are able to produce bespoke sheet sizes if required, please get in contact to discuss other options for sheet sizes.
-
Q
Why don't my Lewis sheets interlock like they do in the video?
AQ: Why don't my sheets interlock like they do in the video? A: The sheets have two sides (one printed, one plain), the dovetails on either side are different widths, it is then necessary to alternate the sheets print up and then print down.
QIs this a question?
AIf it is, this is an answer.
Latest Blog
CDI 2026
2026 Exhibition Dates
20th January 2026
2026 might only be a couple of weeks old but we are already turning our attention to the first couple of exhibitions that we have organised for this year. This year we are hoping to be at more events than…
View AllIs Underfloor Heating Compatible With Carpet?
11th October 2024
At Every Exhibition We Get Asked Can You Have Underfloor Heating With Carpet? Hopefully here we explain why the answer to that is YES. With carpet providing a soft, luxurious feel to your home many people ask whether underfloor heating and carpet can go…
View AllCow Close Barn with Heat Pump and Underfloor Heating
26th May 2023
Paul M contacted us in early 2022 to discuss the use of the Lewis Deck system following a recommendation by his Ground Source Heat Pump system installer. We worked through the drawings and provided a quote, the Lewis Deck and…
View AllChat Live
Hi you're speaking to Dave, how can I help.Website by Indigo
-
