Kingswood Warren Mansion House conversion
The conversion of the Listed Mansion House on the Kingswood Manor estate in Surrey required very high performing acoustic floors for these very high quality apartments, the floors also needed to cope with the use of large format tiles, including marble without the danger of any deflection and cracking. This was achieved using the Lewis Deck system for all of the floors, but included the wet-room bath rooms and the incorporation of under floor heating throughout.

The Lewis Deck with resilient strips underneath was installed over the existing timber floor to provide very high levels of both airborne and impact sound protection to the apartments below, this includes the low frequency noise associated with footfall, etc and can be particularly troublesome with light weight floor constructions and hard floor coverings.
Underfloor heating pipes were secured to the top of the Lewis Deck with clip-rails and P-clips before the installation of the free-flowing liquid screed.
Insworke Mill Quay
Insworke Tidal Mill was originally built around the 1590’s and survived as a working Mill until just before the First World War.
It then had a chequered life as various storage and manufacturing uses until it fell into total disrepair. It went under a major refurbishment and rebuild programme in 2011 to find a new life as a commercial property to the ground floor and residential to the upper floor.

The client turned to a Lewis Deck / screed solution when looking for solve the problem of acoustic and fire separating floors that would allow the new timber beams to be left exposed from beneath to replicate the original beams. On the ground floor Lewis was used to in a similar way to create a warm floor above the voided cellar areas. Lewis Deck on resilient strips was placed on to the new beams with a flanking strip around the perimeter. Underfloor heating was then fixed to the Lewis Deck before the screed was laid giving an overall depth of deck, underfloor heating pipes and screed of just 52mm.
The system is often used in this way in listed buildings such as this to preserve the existing structure and upgrade the performance of the floor. As the floor is laid as a floating structure, that is, without connecting it to the existing timber, it doesn’t damage it and if required, could be removed in the future to bring the floor back to its original state.
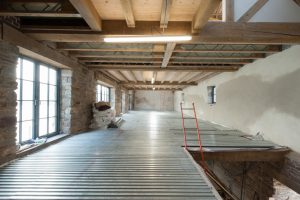
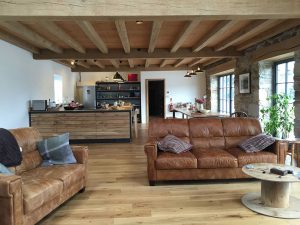
Lewis Deck to Everyman Cinema, Canary Wharf
The Everyman Cinema in Canary Wharf, London is one of a number of cinemas around the UK that has used Lewis Deck as the flooring system due to the amazing acoustic results that you get from it.
When used in conjunction with a 50mm screed and Sylomer resilient acoustic strips with 100mm mineral wool insulation between the floor joists you get airborne sound results of 45db and impact sound results of 62db which is 17db and 15db respectively better than current British Regulations.
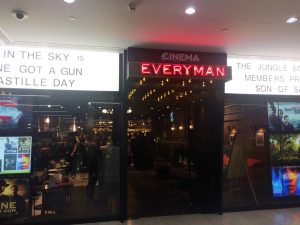
Hody to Alexandra Dock
The scheme includes infilling one third of Alexandra Dock with 780,000 m3 of material and reclaiming 7.5 ha of the river to create a new 650m quay wall, which can accommodate three offshore wind installation vessels.
Construction will also involve dredging a new berth pocket, completion of earthworks and surfacing, building internal access roads and service networks, construction of a new Roll-on / Roll-off ramp and demolition of some existing buildings.
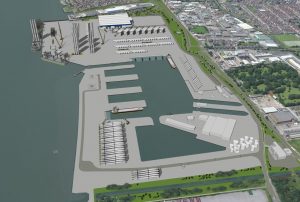
FastSlab GF System to Ingerthorpe Grange
We were initially contacted by the main contractors engineer regarding the use of Lewis Deck to the ground floor of Ingerthorpe Grange. The building is a grade 2 listed property just outside of Ripon, North Yorkshire.
The project was to completely renovate the internal areas of the house and bring it up to current standards. They were looking for an efficient and solid system that would allow the use of UFH on the ground floor and remove the potential for squeaky timber floors as the original ground floor timber joist and floor were damaged beyond repair.
During the rip out phase of the works it was found that the timber floor joists over the basement areas were rotten and needed to be replaced. After a discussion with us regarding the problem we suggested using the FastSlab ground floor system as its lightweight and quick install benefits would allow them to get back on programme and also allow the use of the Lewis Deck and therefore keeping the design changes to a minimum.
Op-Deck to The Curly House
Initial project meetings first started in early 2008, the clients owned a small cottage on the site which had been extended several times during the 80’s and had permission to make further adaptations. The mixture of building standards meant that their home was extremely drafty and very energy inefficient. The site itself is particularly exposed. The design which achieved planning permission was a crescent form which steps and slides into the slopes on the site. The crescent formation is in direct response to solar orientation.
The brief was to design a building which would accommodate the family for many years into the future, the planned occupancy would be for 5 adults. Additionally, the home will be used for large family occasions. A requirement was set for a minimum 16 seated spaces to be available for dining during these family occasions.
Op-Deck was added into the scheme very early into the design process as the way of creating the highly insulated structural floor as the house was being designed under Passivhaus standards. The overall U-value of the property is 0.1w/m2K as standard. The system was installed on the lower and ground floors and also the roof.
Lewis Deck to The Old Post Office, Brockhall Village
Plot 1, The Old Post Office, Brockhall Village is a self build home for a director of a local construction company.
We were contacted, in September 2016, by a very enthusiastic individual who had used Lewis Deck previously on a commercial project in the Bolton area of Lancashire.
After seeing how easy it was to install and then how the underfloor heating performed in conjunction with the Lewis Deck he told himself that when he built his new home that finally he had found the perfect solution to the problem of an efficient heating system to upper floors.
With also getting the added benefit of solid floors, that won’t ever squeak or creak, and much better sound reduction properties he ordered the Lewis and had it delivered in the same week.
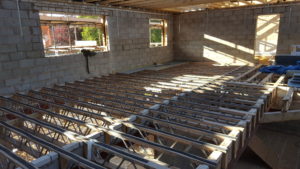
Lewis Deck to Bellwood Park, Perth
We were asked to initially advise on potential solutions for creating an underfloor heating system to the upper floor of the property at Bellwood Park. As it was in a remote location and off the grid for mains gas the house was to be heated by a heat pump and so efficiency was a major consideration on the project.
Lewis Deck, working with Gyvlons anhydrite screeds, is able to work more efficiently than most other upper floor systems on the market as the thin screed and steel deck work in conjunction with each other to emit more heat from the floor and faster. Because of this the heat pump was able to heat the floor using less energy than with other systems and so was ideal for this project.
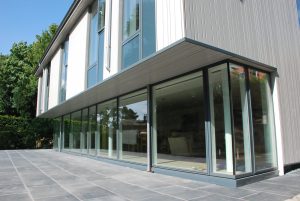
The Lewis Deck was laid in less than two days, the underfloor heating pipes were put down in 2 days just ahead of the screed pour – using a clip rail system and Lewis pipe clips. The screed was poured in one day and ready to walk on within 48 hours. So the whole system was installed and ready for the next stage of works in less than 7 days.
