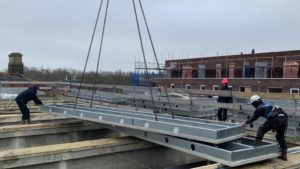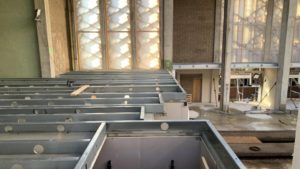Lewis Deck
LEWIS Dovetailed metal decking, as part of a joisted floor system, provides a first class solution where acoustics and fire protection are key concerns.
The Lewis system works very well with screeded underfloor heating and cooling systems, allowing them to work more efficiently than without the sheets in place.
LEWIS provides a number of solutions for renovations and conversions as well as with new build projects using all types of build including traditional, timber or steel frame as well as new methods of build such as ICF and modular off site construction and mezzanine floors.
Apart from standard domestic separating floors, LEWIS provides exceptional solutions for bespoke acoustic floors within live music venues, night clubs, restaurants, recording studios, recreational performance studios, specialist test labs, plant rooms and many other commercial applications.

Please take a look at our current LEWIS brochure for further information.
Please see the leaflet below providing the recommended method of installation. Detailed instructions are given on the laying, jointing and fixing of the sheets, types of screed and concrete. Additional technical advice is available on request.
LEWIS Deck fixing & installation 2022
- High performance acoustic floors
- Underfloor heating in suspended floors (only 52mm thick)
- Works on any type of beam or joist
- High loadbearing capacity
- Low dead loads
- Thin overall thicknesses (generally 50mm, but from 36mm to 75mm)
- Simple and easy to install
- Fire ratings up to 120 minutes
- New build or renovation/ conversion
- Suitable for liquid screeds and fine grade concrete
- Suitable for use with ceramic or stone tiles
- Great for wet rooms
- Span joists (up to 2.5m centre to centre) or lay direct to existing floor
- CAD drawings and BIM models available
The production facility is ISO9001 certificated and the Lewis system is fully tested and carries a number of certifications which can be found in our “Support” section of the website.

FastSlab
The FastSlab Ground Floor system is designed to make it quick and easy to replace existing suspended ground floors with an insulated concrete or screeded floor. This gives the solid feel of a concrete ground floor with the benefit of maintaining the ventilated void beneath to prevent moisture issues in the existing walls.
The FastSlab system is a unique combination of the Dutch VBI PS ground floor renovation system and the Lewis Deck metal dovetailed sheet.
The PS renovation floor system is a patented innovation from VBI and is a lightweight altrenative to block and beam floors. The unique feature of the “FastSlab” system is the use of galvanised steel joists that weigh only a fraction of pre-cast concrete beams. Joists are supplied in standard lengths and can be very easily cut on site. The tight fitting EPS insulation blocks are available in 2 thermal performance values (0.23 W/m2K and 0.20 W/m2K) and sit between the galvanised beams creating a robust and thermally efficient sub floor ready to accept the finished slab.
Both the beams and the infill blocks are light and easy to handle making the installation in renovation and conversion projects, as well as new build, so much easier than if using concrete beam and block.
The use of Lewis Deck on top of the PS system removes the need for a reinforced concrete slab needing to be added to the system. This reduces the overall depth of the screed to 50mm as well as reducing the weight without compromising the load bearing capability. It also allows the addition of a very efficient underfloor heating system within the floor zone.
LEWIS Fast Slab Ground Floor System
- Safe and easy to install
- No heavy lifting needed
- Efficient underfloor system if required
- Very fast installation
- Maintains void underneath
- Long life span
- Low dead weight/ high load bearing capability
Please contact us should you require any further information regarding the FastSlab Ground Floor system.

Lewis SteelFrame Concrete Floor (SCF) system
The LEWIS® Steel Frame Concrete Floor (SCF) is a patented self-supporting floor system.
The floor system features prefabricated elements consisting of a closed steel frame of cold formed C-sections that have been cast into a reinforced concrete shell, this concrete shell also forms the ceiling slab for the floor system.
The steel frame features round openings so that pipes and installations can easily be incorporated into the floor. A LEWIS® Deck top floor is placed on the steel frame. Several removable floor zones can be incorporated into the top floor depending on the level of flexibility needed in the floor system.
The LEWIS® Steel Frame Concrete Floor makes it possible to achieve free spans up to approx. 15 meters.
In addition to being used as an intermediate floor, the floor system can also be used as an insulated ground floor.

Top floor
A LEWIS® Deck floor is used as the sub-floor on top of the floor elements. This sub-floor allows for high live and concentrated loads and gives the feeling of a solid concrete floor. The LEWIS® Deck floor can be completed with a cementitious or gypsum-based screed.
For an optimal indoor climate in the building, it is possible to integrate underfloor heating into the LEWIS® Deck sub-floor. Depending on the intended purpose of the building, a completely dry floor finish can be utilised on floor elements. This floor can, for example, be made of cementitious board material. A dry top floor is also the solution when 100% flexibility of the building is required within a short operating period due to a change of function or disassembly.
Lightweight floor construction
Foundation-related costs can be reduced in new-build projects because the LEWIS® Steel Frame Concrete Floor is very light. The low weight also makes the floor system very suitable for renovating building on existing foundations.


