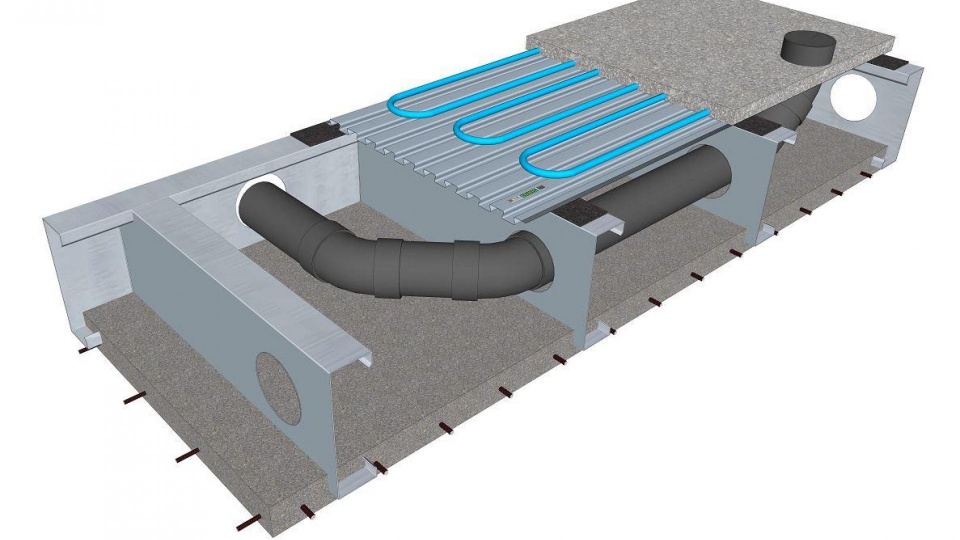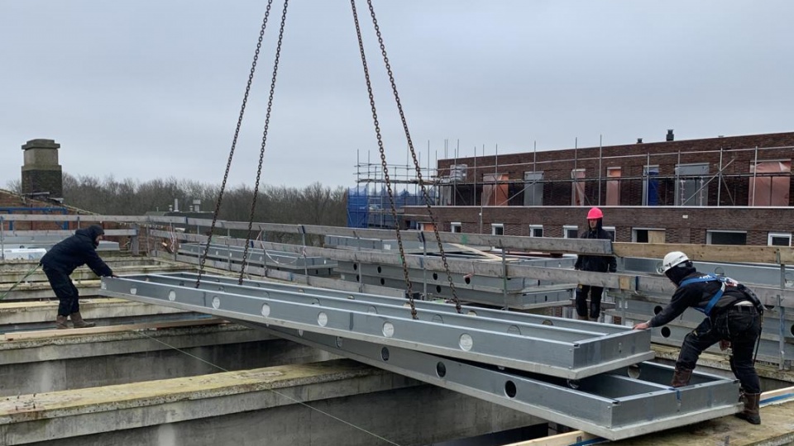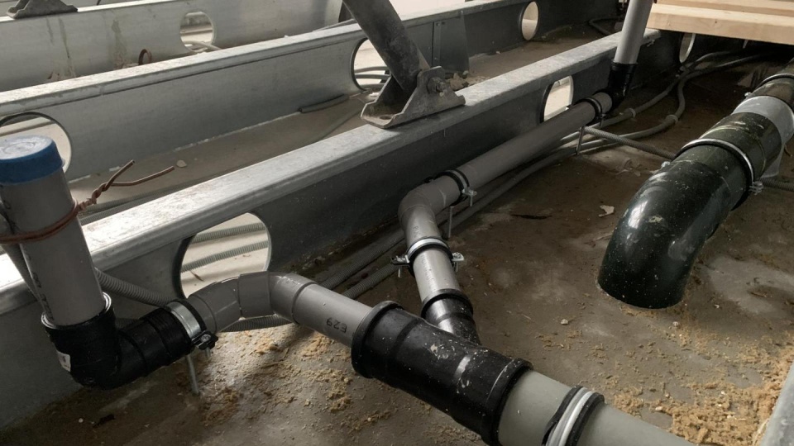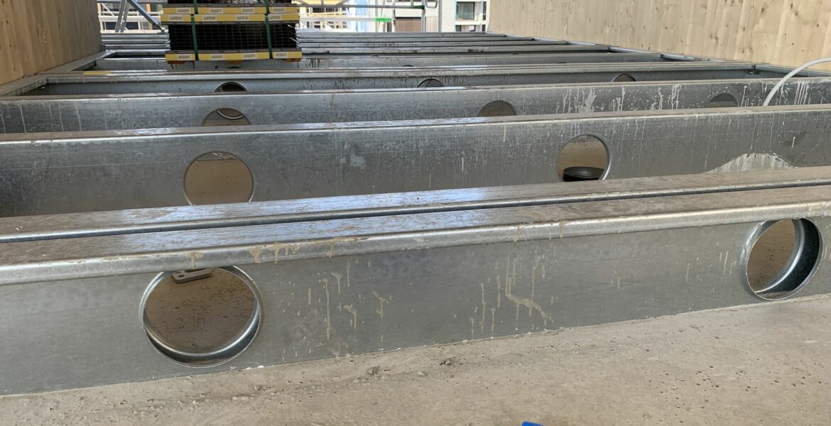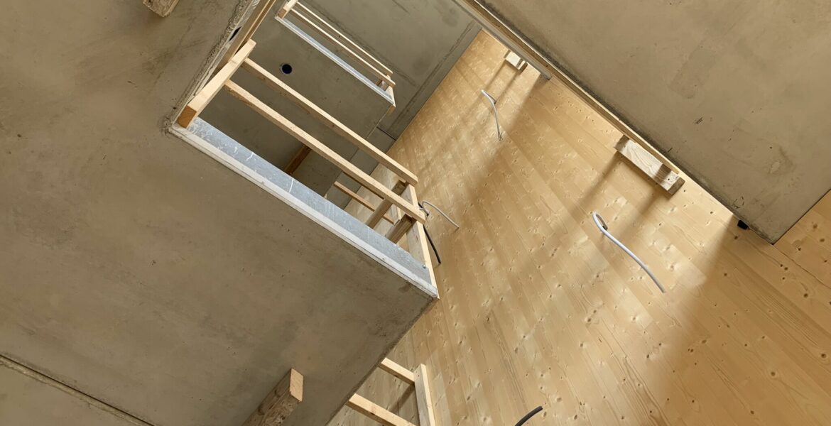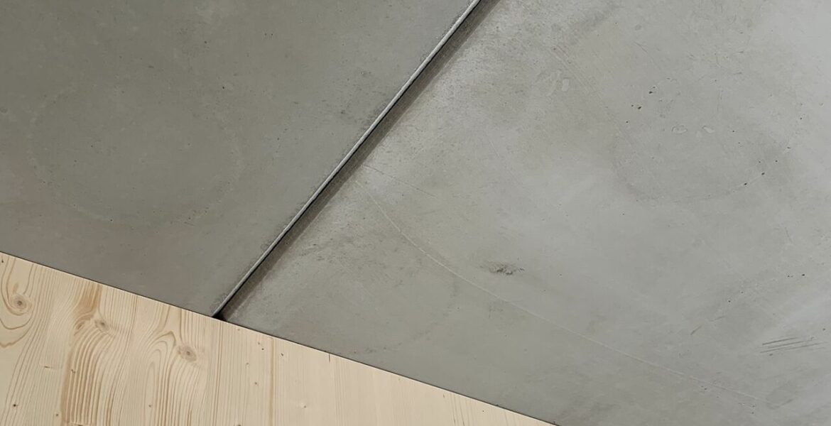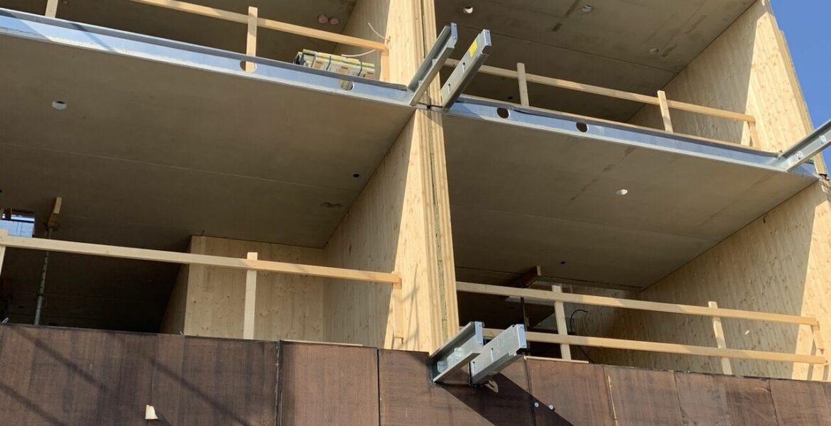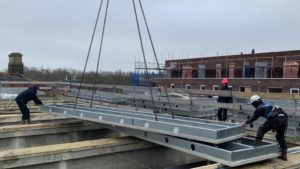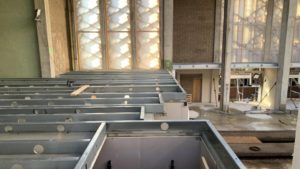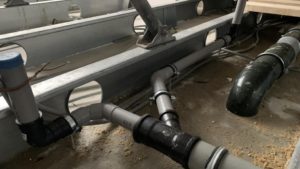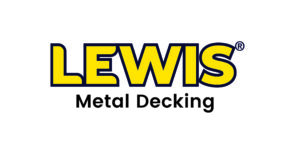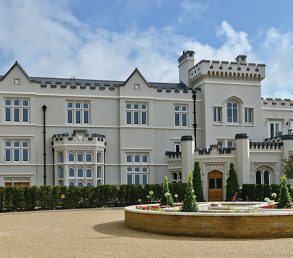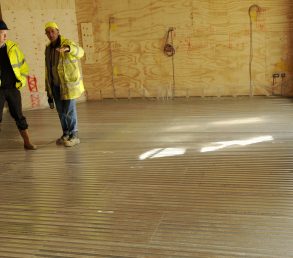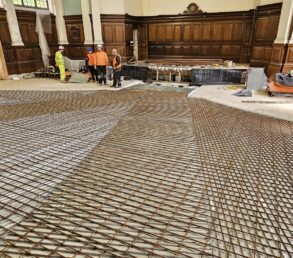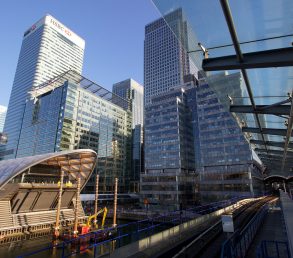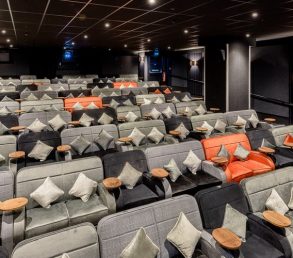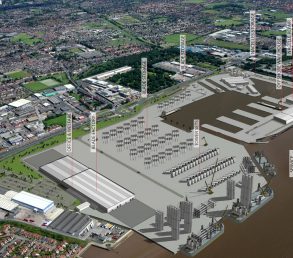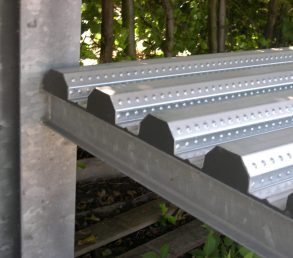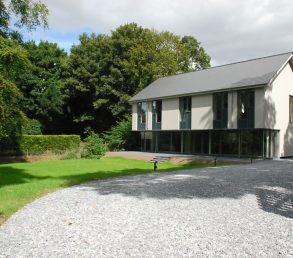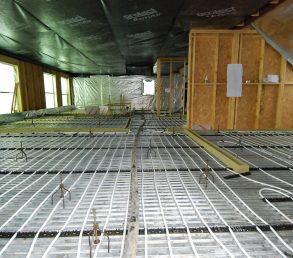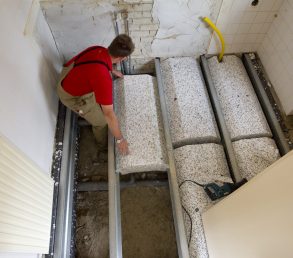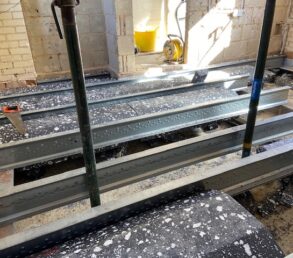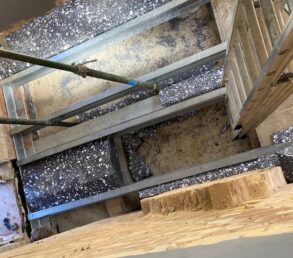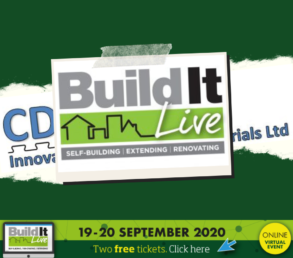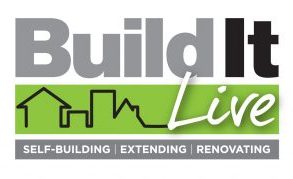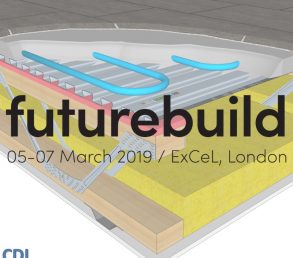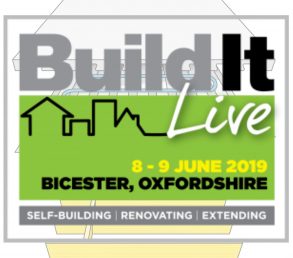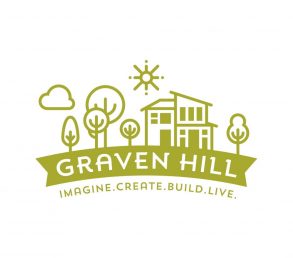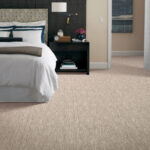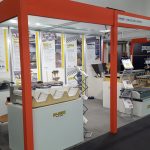
- Home
- About CDI
Previous NextLewis SteelFrame Concrete Floor (SCF) system
Lewis SteelFrame Concrete Floor (SCF) system
A lightweight floor with a large span and strength
Lewis SteelFrame Concrete Floor (SCF) systemLewis SteelFrame Concrete Floor (SCF) system
A lightweight floor with a large span and strength
Lewis SteelFrame Concrete Floor (SCF) systemLewis SteelFrame Concrete Floor (SCF) system
A lightweight floor with a large span and strength
Lewis SteelFrame Concrete Floor (SCF) systemLewis SteelFrame Concrete Floor (SCF) system
A lightweight floor with a large span and strength
Lewis SteelFrame Concrete Floor (SCF) systemLewis SteelFrame Concrete Floor (SCF) system
A lightweight floor with a large span and strength
Lewis SteelFrame Concrete Floor (SCF) systemLewis SteelFrame Concrete Floor (SCF) system
A lightweight floor with a large span and strength
Lewis SteelFrame Concrete Floor (SCF) systemLewis SteelFrame Concrete Floor (SCF) system
A lightweight floor with a large span and strength
The LEWIS® Steel Frame Concrete Floor (SCF) is a patented self-supporting floor system.
The floor system features prefabricated elements consisting of a closed steel frame of cold formed C-sections that have been cast into a reinforced concrete shell, this concrete shell also forms the ceiling slab for the floor system.
The steel frame features round openings so that pipes and installations can easily be incorporated into the floor. A LEWIS® Deck top floor is placed on the steel frame. Several removable floor zones can be incorporated into the top floor depending on the level of flexibility needed in the floor system.
The LEWIS® Steel Frame Concrete Floor makes it possible to achieve free spans up to approx. 15 meters.
In addition to being used as an intermediate floor, the floor system can also be used as an insulated ground floor.Lewis Steel Concrete Floor system installation with a crane Top floor
A LEWIS® Deck floor is used as the sub-floor on top of the floor elements. This sub-floor allows for high live and concentrated loads and gives the feeling of a solid concrete floor. The LEWIS® Deck floor can be completed with a cementitious or gypsum-based screed.
For an optimal indoor climate in the building, it is possible to integrate underfloor heating into the LEWIS® Deck sub-floor. Depending on the intended purpose of the building, a completely dry floor finish can be utilised on floor elements. This floor can, for example, be made of cementitious board material. A dry top floor is also the solution when 100% flexibility of the building is required within a short operating period due to a change of function or disassembly.Lightweight floor construction
Foundation-related costs can be reduced in new-build projects because the LEWIS® Steel Frame Concrete Floor is very light. The low weight also makes the floor system very suitable for renovating building on existing foundations.
Lewis Steelframe Concrete Floor system in a conversion project The Lewis Concrete Floor system is new to the market and has been successfully installed on a number of projects in Europe. We are looking to launch the system in the UK with a suitable project and will then either have the modular floor units manufactured and shipped to the UK or we would partner with a pre-cast concrete company and utilise their steel casting beds to manufacture the units before sending them to site.
If you have a suitable project, get in touch to see how we can help.
Services installed onto the Lewis Steel Frame Concrete Floor system Case Studies
Self Build & Renovations
FAQs22
Ask CDI a Question
Ask CDI a Question-
Q
What are the Lewis Deck sheet sizes?
AQ: What sheet sizes are held in stock for delivery within a few days after order? A: We stock 2500mm and 1300mm sheets. These are all 630mm wide and 16mm deep. Deliveries are made via the pallet network directly to site. The smaller sheets are aimed at small bathroom renovation projects and can be supplied in small numbers via TNT. 2.5* and 1.3m sheets allow for the 100mm overlap to occur over a joist, with joist centres being either 300mm, 400mm, 600mm, 800mm*, 1200mm and 2400mm*. (*2.5m sheet only) For larger projects we are able to produce bespoke sheet sizes if required, please get in contact to discuss other options for sheet sizes.
-
Q
Why don't my Lewis sheets interlock like they do in the video?
AQ: Why don't my sheets interlock like they do in the video? A: The sheets have two sides (one printed, one plain), the dovetails on either side are different widths, it is then necessary to alternate the sheets print up and then print down.
QIs this a question?
AIf it is, this is an answer.
Latest Blog
CDI 2025
Is Underfloor Heating Compatible With Carpet?
11th October 2024
At Every Exhibition We Get Asked Can You Have Underfloor Heating With Carpet? Hopefully here we explain why the answer to that is YES. With carpet providing a soft, luxurious feel to your home many people ask whether underfloor heating and carpet can go…
View AllCow Close Barn with Heat Pump and Underfloor Heating
26th May 2023
Paul M contacted us in early 2022 to discuss the use of the Lewis Deck system following a recommendation by his Ground Source Heat Pump system installer. We worked through the drawings and provided a quote, the Lewis Deck and…
View All2022 Has Begun and Exhibitions Are, Fingers Crossed, Back To Normal.
21st January 2022
Starting on Friday 28th January, now that COVID has magically disappeared, we are heading back on the road and will be exhibiting for a full year for the first time since 2019. Next Friday sees the first exhibition at the…
View AllChat Live
Hi you're speaking to Dave, how can I help.Website by Indigo
-
