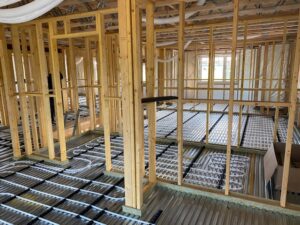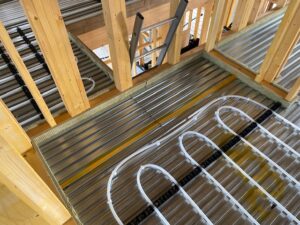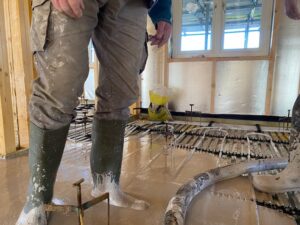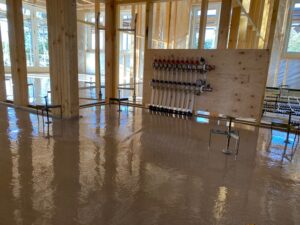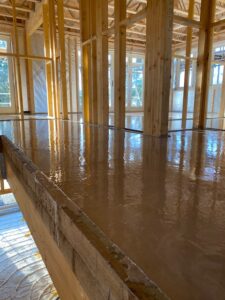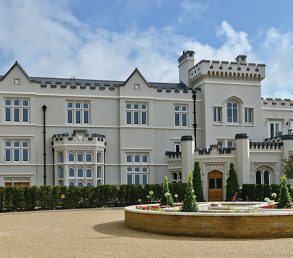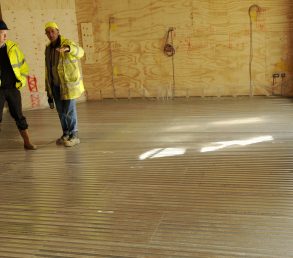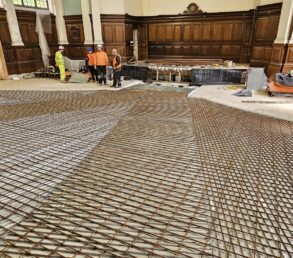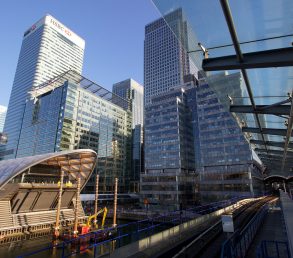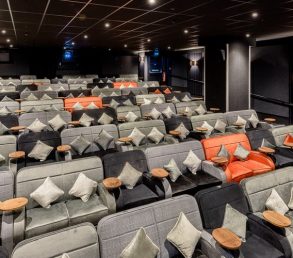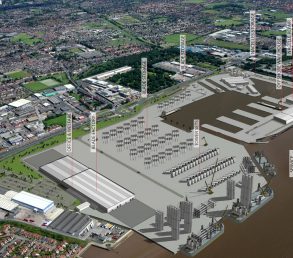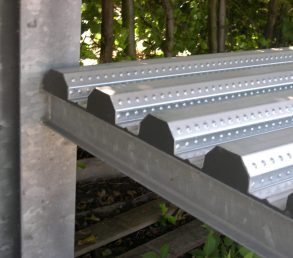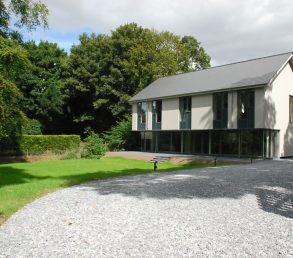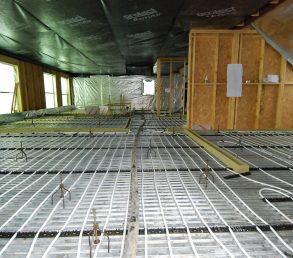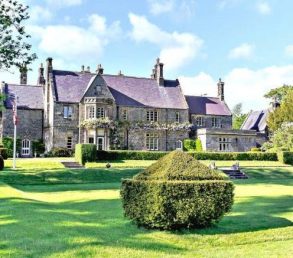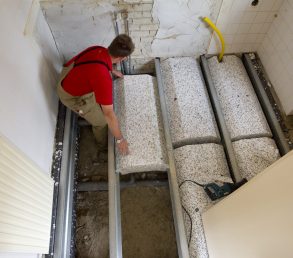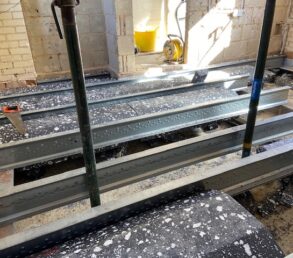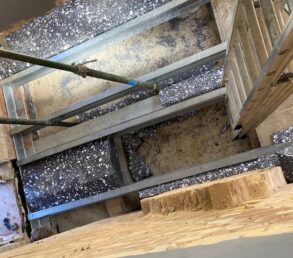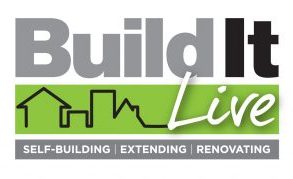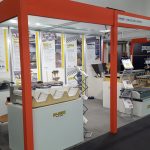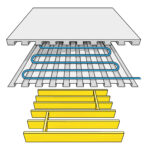
- Home
- About CDI
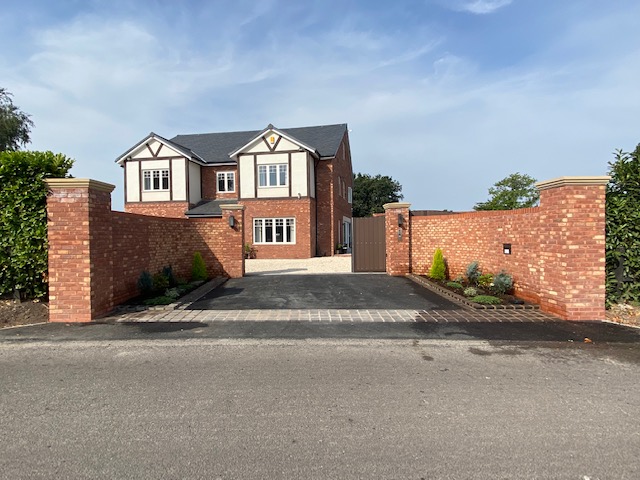 New Timber Framed House, Cheshire.
New Timber Framed House, Cheshire.When looking at different forms of structure for new properties there are a few key differences when using Lewis Deck with timber frame compared to other structural forms.
Timber framed houses require the upper floor (s) of the building to provide wracking to building. Essentially this means that the floor acts to prevent the building from twisting/ buckling. This is the case at this timber framed house project in Cheshire.
As part of the structural design, of this type of building, the floor cassette is finished off with a timber board fixed down to the top of the timber joists. This connection provides the wracking that the building needs.
In order to use our Lewis Deck system to its full in a timber framed building Steve followed our advice to the letter. On top of the timber floor he installed our 25mm mineral wool resilient strips. This provides the acoustic barrier between the deck and the screed and the structure below.
You can see this in the photo below. Also, in this project, the non-loadbearing walls were installed prior to the deck being installed. Again to maximise the floors performance, our 20mm mineral wool flanking strips were used around all the pre-installed walls to provide the expansion and acoustic barrier needed. The Lewis Deck was then installed above, as per instructions.
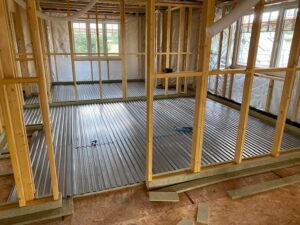
Once all of the deck is installed the underfloor heating pipes can be installed above. Note, as you can see from the 2 photos below is that a plastic clip rail system is, by far, the easiest and most simplistic way of installing underfloor heating on top of Lewis Deck. These require only a few fixing per rail rather than having thousands of individual p-clips holding down the pipes.
Once everything is in place the screed can be installed.
"Extremely happy, thank you. It's the first time I've installed your system and will definitely be using it again".
Steve, Developer, Cheshire.
Screed Installation on top of the underfloor heating pipes.
Underfloor heating installed at 52mm thick giving the required 20mm cover to the underfloor heating pipes. This depth is gauged by using the levelling “tripods” set by using laser levels. On this project an anhydrite screed was used. These screeds are ideal to use with Lewis Deck and underfloor heating.
Once an area is completed the tripods are removed and the area is “dappled” to remove air bubbles from the screed and also to level the surface and provide a smooth surface.
Once the screed has cured and dried, which are two different things, all shutters (such as the one on the photo below to the edge of the stairwell opening) can be removed prior to the floor finishes being installed.
We thank Steve for his consent in using these photos from his current project and we look forward to working with him again in the future.
Case Studies
Self Build & Renovations
FAQs22
Ask CDI a Question
Ask CDI a Question-
Q
What are the Lewis Deck sheet sizes?
AQ: What sheet sizes are held in stock for delivery within a few days after order? A: We stock 2500mm and 1300mm sheets. These are all 630mm wide and 16mm deep. Deliveries are made via the pallet network directly to site. The smaller sheets are aimed at small bathroom renovation projects and can be supplied in small numbers via TNT. 2.5* and 1.3m sheets allow for the 100mm overlap to occur over a joist, with joist centres being either 300mm, 400mm, 600mm, 800mm*, 1200mm and 2400mm*. (*2.5m sheet only) For larger projects we are able to produce bespoke sheet sizes if required, please get in contact to discuss other options for sheet sizes.
-
Q
Why don't my Lewis sheets interlock like they do in the video?
AQ: Why don't my sheets interlock like they do in the video? A: The sheets have two sides (one printed, one plain), the dovetails on either side are different widths, it is then necessary to alternate the sheets print up and then print down.
QIs this a question?
AIf it is, this is an answer.
Latest Blog
CDI 2024
Cow Close Barn with Heat Pump and Underfloor Heating
26th May 2023
Paul M contacted us in early 2022 to discuss the use of the Lewis Deck system following a recommendation by his Ground Source Heat Pump system installer. We worked through the drawings and provided a quote, the Lewis Deck and…
View All2022 Has Begun and Exhibitions Are, Fingers Crossed, Back To Normal.
21st January 2022
Starting on Friday 28th January, now that COVID has magically disappeared, we are heading back on the road and will be exhibiting for a full year for the first time since 2019. Next Friday sees the first exhibition at the…
View AllLewis Deck Brochure Content
22nd November 2021
As part of a joisted floor construction, LEWIS® Dovetailed metaldecking provides a first class solution for ACOUSTICS, FIRE PROTECTION and workswell with UNDERFLOOR HEATING AND COOLING systems.LEWIS® Dovetailed metal decking solutions are used in a range of applications includingrenovations and…
View AllChat Live
Hi you're speaking to Dave, how can I help.Website by Indigo
-
