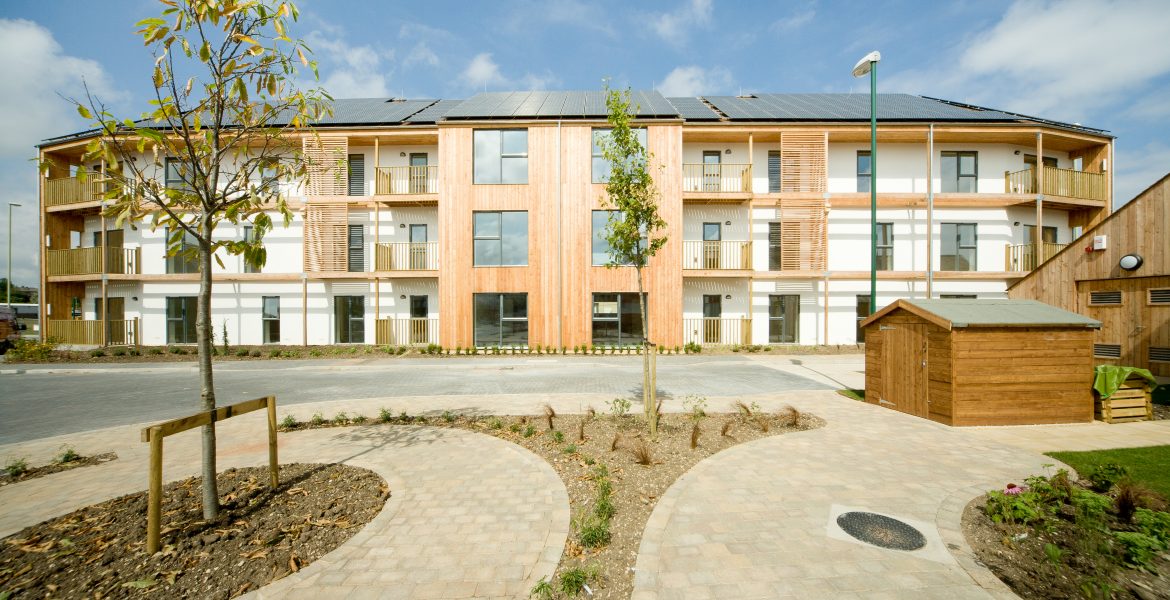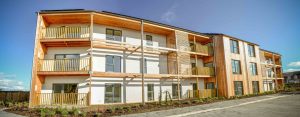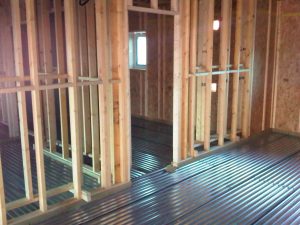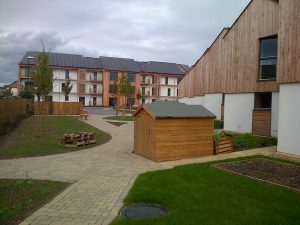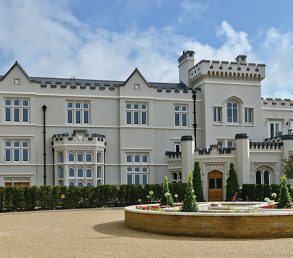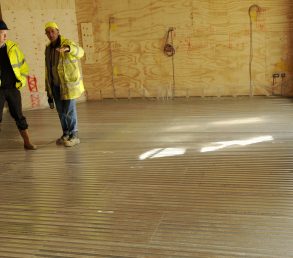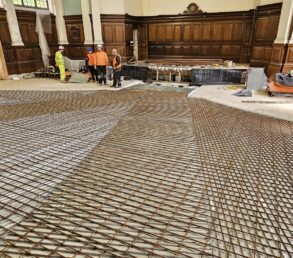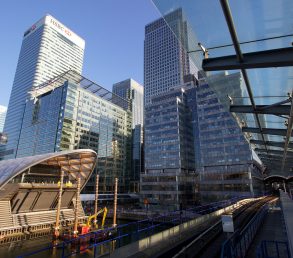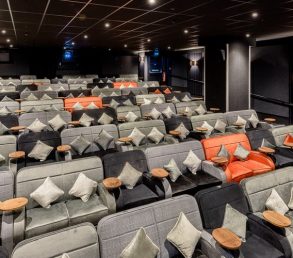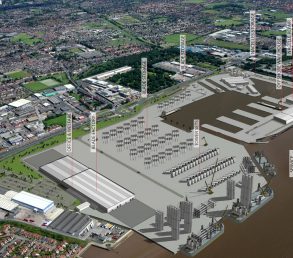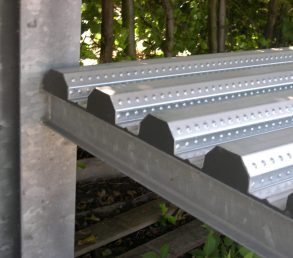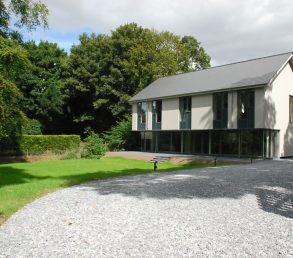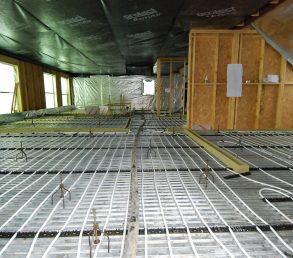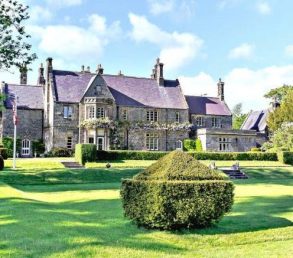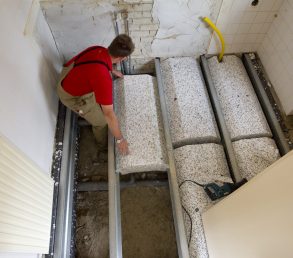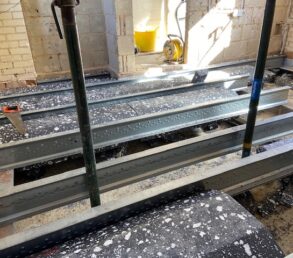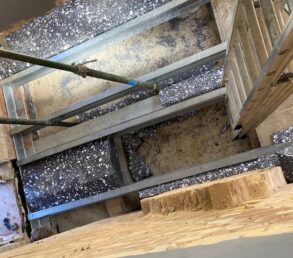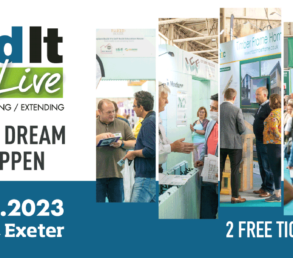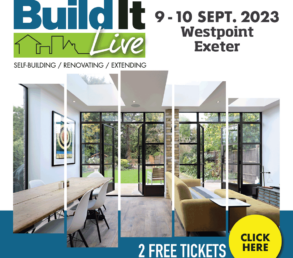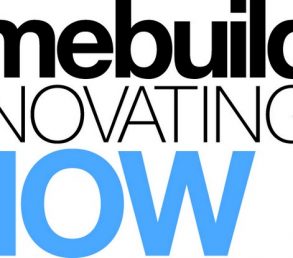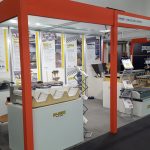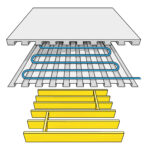
- Home
- About CDI
Sinclair Meadows, Zero Carbon, Social Housing
A Code for Sustainable Homes Level 6, Zero Carbon development of 12 apartments and 9 houses all for Social rent.
This is an interesting project, one that I was involved with for over 5 years. Before we set up CDI, we did a number of things including introducing new construction systems to projects, Supply Chain Consultancy, Project Management as well as providing a variety of Construction Consultancy rolls.
One of these was as a Construction Sustainability Consultant, this included carrying out BRE, Code for Sustainable Homes assessments. These assessments were the proposed route to achieve Zero Carbon homes by 2016, unfortunately, the assessment was scrapped before this date, however many of the standards within the Code were adopted into Building Regulations to bring up the standard of new-build homes.
Sinclair Meadows Code for Sustainable Homes level 6 Apartments Sinclair Meadows went through a long design process and part of this was the separating floors within the apartments that needed to achieve a number of criteria. These included:
- An acoustic rating for both airborne and impact sound that improved upon the Building Regulations standards by a minimum 8dB for each.
- A BRE Green Guide to Specification of A+ (BRE Green Guide).
- Materials must be responsibly sourced.
- An application suitable for a Timber Framed building.
- Fire separation.
As I was already involved with the project as the Code assessor, I couldn’t put forwards one of our own systems to meet the specification, however, following the submission of a number of proposed floor build-ups based upon improved Robust Standard Detail floors achieving poor Green Guide ratings, I suggested that a Lewis Deck floor build-up be submitted to the BRE alongside the next project team generated floor proposal. The long and short of it being, the Lewis Deck floor was the only detail submitted to the BRE that achieved the A+ Green Guide rating.
The result of achieving the Green Guide rating, meeting the other requirements listed above meant that the Lewis Deck floor was specified for the apartment separating floors. Once installed and tested using acoustic pre-completion testing methods, the floors demonstrated improvements of up to 17dB over the minimum Building Regulations standards.
Lewis Deck Acoustic and Fire resistant floors at Sinclair Meadows, a Zero Carbon, Timber Frame apartment building As an innovative and ground-breaking development and after a collective 5 years of work by the team, this project received a substantial amount of press and awards, a small selection here:
- Fitz Architects, the project Architect
- The Journal
- NAREC website – 3 sustainability awards
- Premier Construction News article
- BBC news article
- Newcastle University BFL analysis
Sinclair Meadows Houses and Apartments Chris Holt
MD at CDI
Case Studies
Self Build & Renovations
FAQs22
Ask CDI a Question
Ask CDI a Question-
Q
What are the Lewis Deck sheet sizes?
AQ: What sheet sizes are held in stock for delivery within a few days after order? A: We stock 2500mm and 1300mm sheets. These are all 630mm wide and 16mm deep. Deliveries are made via the pallet network directly to site. The smaller sheets are aimed at small bathroom renovation projects and can be supplied in small numbers via TNT. 2.5* and 1.3m sheets allow for the 100mm overlap to occur over a joist, with joist centres being either 300mm, 400mm, 600mm, 800mm*, 1200mm and 2400mm*. (*2.5m sheet only) For larger projects we are able to produce bespoke sheet sizes if required, please get in contact to discuss other options for sheet sizes.
-
Q
Why don't my Lewis sheets interlock like they do in the video?
AQ: Why don't my sheets interlock like they do in the video? A: The sheets have two sides (one printed, one plain), the dovetails on either side are different widths, it is then necessary to alternate the sheets print up and then print down.
QIs this a question?
AIf it is, this is an answer.
Latest Blog
CDI 2024
Cow Close Barn with Heat Pump and Underfloor Heating
26th May 2023
Paul M contacted us in early 2022 to discuss the use of the Lewis Deck system following a recommendation by his Ground Source Heat Pump system installer. We worked through the drawings and provided a quote, the Lewis Deck and…
View All2022 Has Begun and Exhibitions Are, Fingers Crossed, Back To Normal.
21st January 2022
Starting on Friday 28th January, now that COVID has magically disappeared, we are heading back on the road and will be exhibiting for a full year for the first time since 2019. Next Friday sees the first exhibition at the…
View AllLewis Deck Brochure Content
22nd November 2021
As part of a joisted floor construction, LEWIS® Dovetailed metaldecking provides a first class solution for ACOUSTICS, FIRE PROTECTION and workswell with UNDERFLOOR HEATING AND COOLING systems.LEWIS® Dovetailed metal decking solutions are used in a range of applications includingrenovations and…
View AllChat Live
Hi you're speaking to Dave, how can I help.Website by Indigo
