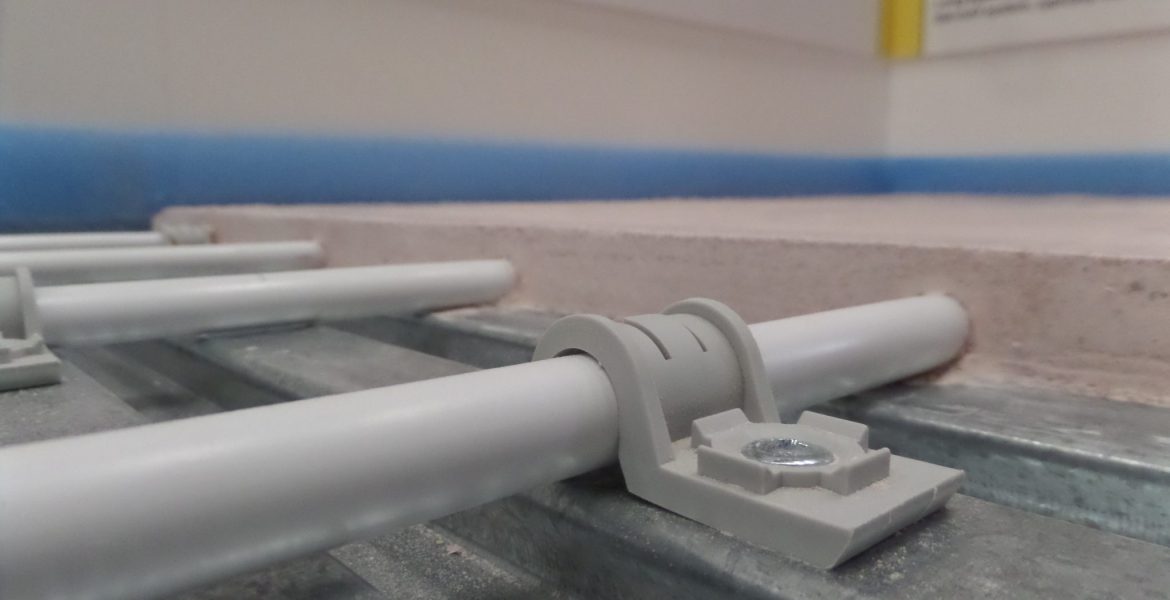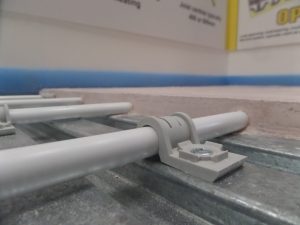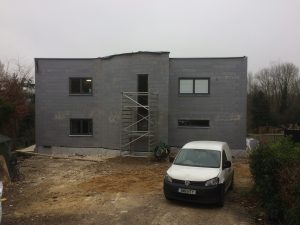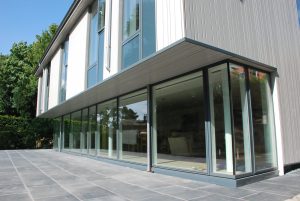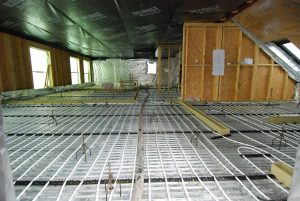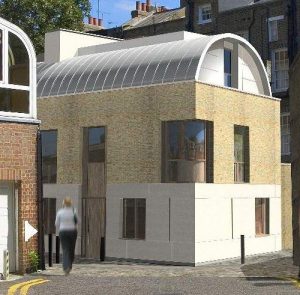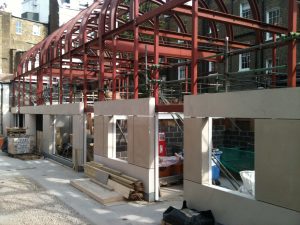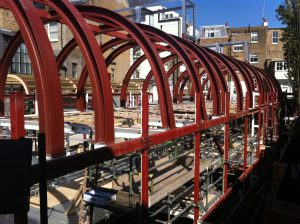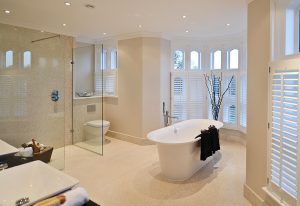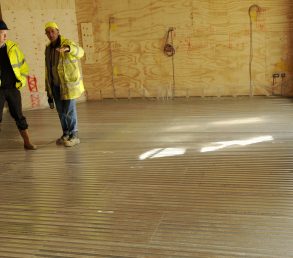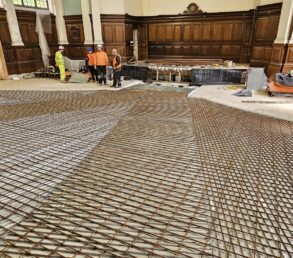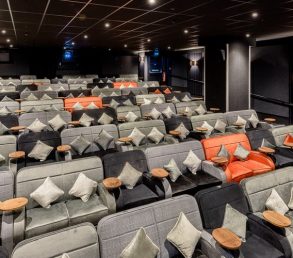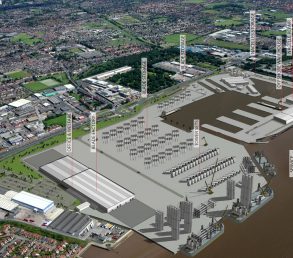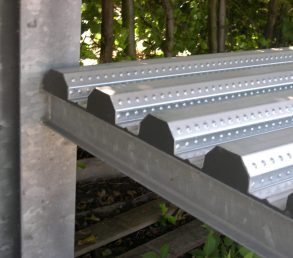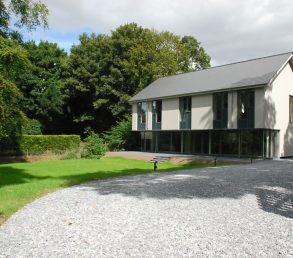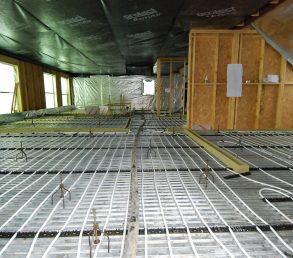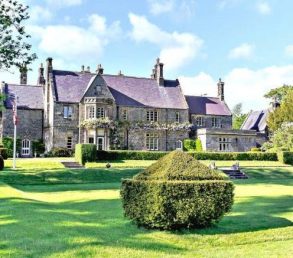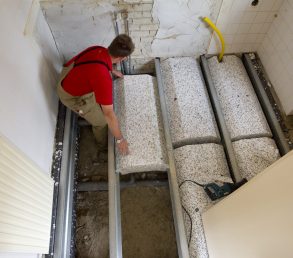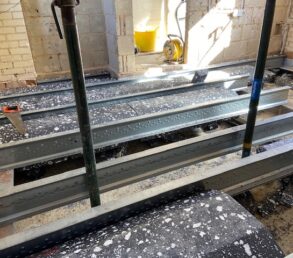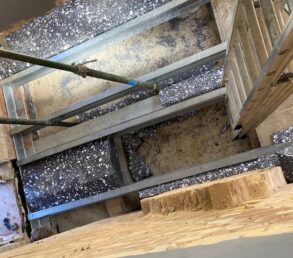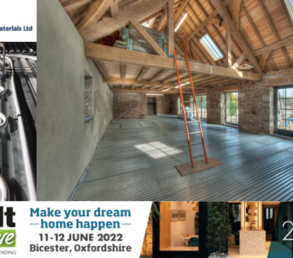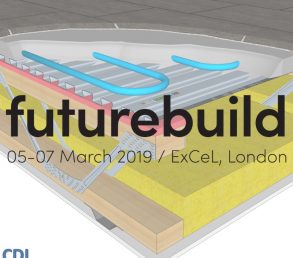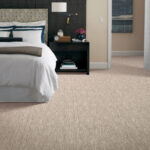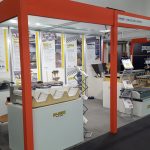
- Home
- About CDI
Introduction

Lewis Deck as the separating compartment floor for acoustic and fire separation and including underfloor heating The Lewis Deck system provides solutions for acoustics, fire, high loads, underfloor heating and wet rooms, it can achieve all of these simultaneously with relatively simple build ups. All of these aspects will be touched on, but this paper sets out to discuss the case for concrete/screed floors with underfloor heating “upstairs.”
This is a system that allows the introduction of a suspended lightweight concrete or screed floor into the upper floors of buildings on top of beams or joists.
Lewis Deck – the system
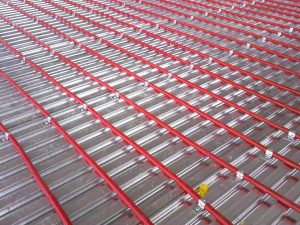
Lewis metal deck and underfloor heating Lewis Dovetailed metal decking is a steel sheet that is rolled to form a dovetailed profile, this is then used to span over the top of joists and a concrete or screed is then poured on top. The Lewis® acts initially as permanent shuttering for the concrete, being able to bear the weight up to some reasonable joist centres, however, once the concrete has cured the Lewis Deck then acts as reinforcement. This composite action that gives the system many of its advantages including loadbearing and stiffness for such a thin concrete construction, just 50mm in most situations.
Lewis, under floor heating pipes, screed. For acoustic floors it is simply a case of isolating the Lewis Deck and concrete from the joists and surrounding walls by the use of a simple resilient strip, the strip also acts as the expansion joint around the edge of the floor. The Lewis Deck system has been used in many acoustic separating floors including new-build and conversion, from standard domestic apartments to music venues under apartments, recording studio floors, cinema floors and just where the added value of a very quiet floor is desired.
The fire solution is a combination of the overall build up and has been tested up to 120minutes, therefore suitable for many applications.
For wet-rooms it is simply a case of using a suitable concrete and an appropriate simple floor to wall edge detail. Falls and drains can also be built-in for that true wet-room experience.Note: concrete/screed from this point on will be referred to as simply concrete, but the term concrete or screed can be used interchangeably within this document)
The video compares the Lewis Deck and Thermio+ screed (top left) against aluminium spreader plates (top right). On the bottom the comparrison is a typical ground floor showing the Thermio+ screed (bottom left) against concrete (bottom right).
Lewis Deck and underfloor heating
Including underfloor heating pipes within the concrete is a simple task, the pipes are laid at right angles to the profiles within the Lewis Deck and attached by means of a clip rail or simple P or U shaped clip and self-drilling screw. The concrete is then poured, ensuring that a minimum cover to the pipes of just 20mm is applied, this much lower level than required within an unbonded concrete is achieved because of the reinforcing action of the Lewis Deck.
Why have underfloor heating upstairs?
The inclusion of underfloor heating upstairs is becoming more common, but an understanding of the advantages of this is helpful to inform the decision, points for consideration are as follows:
Efficiency of the heating system
Perhaps the most compelling reason for using underfloor heating within a concrete or screed is due to the effect it has on the efficiency of the heating system, whether it be a conventionally fuelled or renewable energy base one.
Typically the temperature of the water within a traditional radiator based system is around 65-75oC, compared to 35-45oC in a typical concrete based underfloor heating system. By decreasing the temperature of the water in a heating system, less energy is required to provide the heating to a building.
Other suspended floor underfloor heating systems rely on the pipes being installed under a traditional timber deck, usually either tongue and groove, chipboard or plywood boards, these timber boards understandably act as an insulation layer and therefore a higher temperature is again required, often back up to the 65-75oC range, making this type of system no more efficient than radiators.
By using a concrete floor to span the joists, the same efficiencies as found within a concrete ground floor are achieved, the Lewis Deck, being metal (steel), also allow for the rapid spread of heat to the concrete, eliminating cold spots. In most cases a simple mineral wool quilt between the joists provides the insulation to stop any heat escaping downwards.
The introduction of the Renewable Heat Incentive (RHI), increasing performance requirements of Part L of the Building Regulations and the Government’s drive to see all new buildings built to Zero carbon standards within the next few years will see a rapid roll-out of heat-pump systems. These are ideal for use with underfloor heating as they efficiently produce heat at lower temperatures.
It’s understood that where underfloor heating is used on the ground floor and radiators on upper floors the heating system is required to produce higher temperature water for the radiators that is then blended with colder water for the ground floor, thus detrimentally affecting the efficiency of the system, especially where heat-pumps are involved.
Thermal mass
Many of today’s buildings are constructed using lightweight materials, be it light weight blocks, timber frame, light gauge steel frame or SIPs or using techniques that effectively isolate the thermal mass from the interior of the building, for example ICF or plasterboard linings mounted on battens or “dot and dab” effectively introducing an insulation layer of polystyrene or still air between the internal atmosphere and the material that has the mass.
Thermal mass helps to buffer heat losses and gains, heat loss in the winter and overnight and solar gains in the summer, making for a more comfortable internal environment without spikes in temperature, up or down and the resulting affect this has on the occupants and how hard the heating system has to work.
By introducing thermal mass into the building in the form of concrete floors, solid on the ground floor and a Lewis dovetailed sheeting composite floor on the upper floors within any of the building systems mentioned above enables this buffering system to assist in regulating the internal temperature.
To get the best out of the thermal mass and an underfloor heating system, appropriate floor coverings should be chosen, the denser the better, including all types of tile, dense timber, polished concrete, carpets and underlays designed for use with underfloor heating, etc. the Lewis Deck is an excellent choice for hard floor coverings as it is very stiff and therefore there is unlikely to be any tiles cracking and the system provides excellent acoustic insulation and therefore noise transmission associated with hard floors can be greatly reduced.
Space
Incorporating underfloor heating eliminates space consuming radiators and their effect on room layouts. Radiators should not be placed under windows as, even with triple glazing, these will be the worst performing areas of the wall and people often have curtains that extend right to the floor, this allows a lot of the heat generated to escape. Having radiators on other walls will always then compromise the choice of placing furniture.
In discussions with an architect recently, it was estimated that the use of radiators effectively reduced the usable space within a room by about 10%. For self-builders, this means that by using underfloor heating, their rooms are effectively bigger for the same foot print and for developers, their footprints could be reduced but they would still be offering the same usable area for each room, this benefits both type of builder.
The efficient utilisation of space is vitally important in many other types of buildings, including: apartments, student accommodation, hotels, motels, care homes, etc.
Quality/feel
Solid floors convey a quality feel to a building, especially in light weight buildings. The use of Lewis decking does this perfectly having natural frequencies suitable for floor specifications in gyms and dance halls. It also eliminates creaky floorboards.
Concrete choice
There are options for the concrete or screed to be used, from a site mixed fine grade aggregate mix, best suited to small areas to pumped liquid screeds, capable of being installed at very rapid rates.
Education
The use of any underfloor heating system requires a change in thinking about how the system operates, they tend to have longer heating up and cooling down periods, although a Lewis Deck floor reacts relatively quickly due to its limited thickness. This necessitates some patience and understanding of how the system best works, but a properly programmed, zoned thermostat system connected to the heating system will ensure that the rooms are very comfortable during the course of the day and night. This is especially the case with heat pumps that work most efficiently over longer periods and are ideally suited to underfloor heating.
Summary
With the continued increasing uptake of underfloor heating, especially in conjunction with heat pumps, the case for taking it “upstairs” needs to be defined. This is not just down to the practicalities of how to install the pipes, but also what the effects are on the efficiencies of running the building and how this fits with the continued tightening of regulations to make buildings of all types more efficient.
Being able to easily install a concrete floor upstairs is key to ensuring the best efficiencies are achieved from any heating chosen to be combined with underfloor heating. A Lewis Deck composite floor is the ideal choice for this and has the added benefits of its stiffness and acoustic properties to create the ultimate experience for building occupants in terms of feel, sound and basically quality.Example projects
An ICF self build using Lewis Deck, read the case study here
Timber frame house in Scotland using the Lewis Deck as the under floor heating 1st floor solution 1st floor underfloor heating within a timber frame house. Read the case study here
Timber framed house, Bellwood Park, Fife. Muir Walker and Pride Architects
Steel Frame house in Knightsbridge with Lewis Deck and underfloor heating on posijoists Glynd Mews, Knightsbridge under construction. Lewis Deck sound proof floors with underfloor heating. Glynd Mews, Knightsbridge under construction. Lewis Deck sound proof floors with underfloor heating. Knightsbridge, structural steel frame, Tectus Architects
Kingswood manor house conversion to apartments utilising the Lewis Deck for the Acoustic and fire separating floors as well as the wet-room and underfloor heating solution. Lewis Deck wet-room floors with underfloor heating and large sheets of marble over timber joists. Kingswood Warren Park Manor house conversion to luxury apartments, read the case study here
Case Studies
Self Build & Renovations
FAQs22
Ask CDI a Question
Ask CDI a Question-
Q
What are the Lewis Deck sheet sizes?
AQ: What sheet sizes are held in stock for delivery within a few days after order? A: We stock 2500mm and 1300mm sheets. These are all 630mm wide and 16mm deep. Deliveries are made via the pallet network directly to site. The smaller sheets are aimed at small bathroom renovation projects and can be supplied in small numbers via TNT. 2.5* and 1.3m sheets allow for the 100mm overlap to occur over a joist, with joist centres being either 300mm, 400mm, 600mm, 800mm*, 1200mm and 2400mm*. (*2.5m sheet only) For larger projects we are able to produce bespoke sheet sizes if required, please get in contact to discuss other options for sheet sizes.
-
Q
Why don't my Lewis sheets interlock like they do in the video?
AQ: Why don't my sheets interlock like they do in the video? A: The sheets have two sides (one printed, one plain), the dovetails on either side are different widths, it is then necessary to alternate the sheets print up and then print down.
QIs this a question?
AIf it is, this is an answer.
Latest Blog
CDI 2024
Is Underfloor Heating Compatible With Carpet?
11th October 2024
At Every Exhibition We Get Asked Can You Have Underfloor Heating With Carpet? Hopefully here we explain why the answer to that is YES. With carpet providing a soft, luxurious feel to your home many people ask whether underfloor heating and carpet can go…
View AllCow Close Barn with Heat Pump and Underfloor Heating
26th May 2023
Paul M contacted us in early 2022 to discuss the use of the Lewis Deck system following a recommendation by his Ground Source Heat Pump system installer. We worked through the drawings and provided a quote, the Lewis Deck and…
View All2022 Has Begun and Exhibitions Are, Fingers Crossed, Back To Normal.
21st January 2022
Starting on Friday 28th January, now that COVID has magically disappeared, we are heading back on the road and will be exhibiting for a full year for the first time since 2019. Next Friday sees the first exhibition at the…
View AllChat Live
Hi you're speaking to Dave, how can I help.Website by Indigo
-
