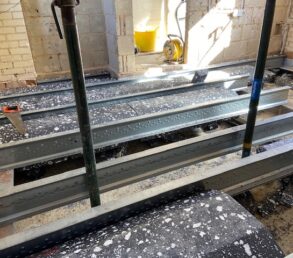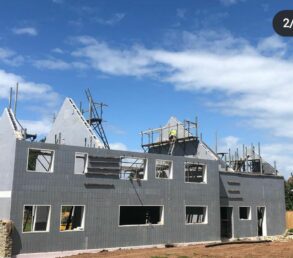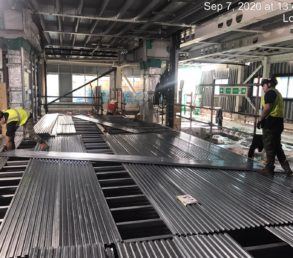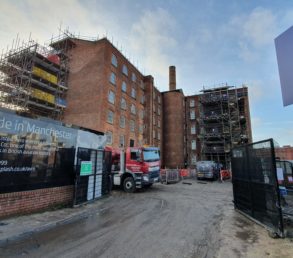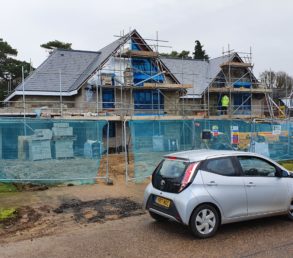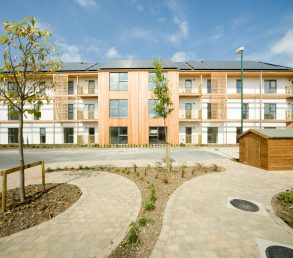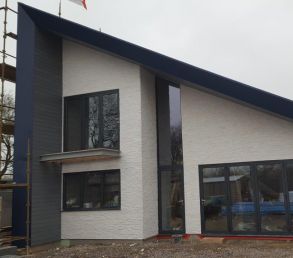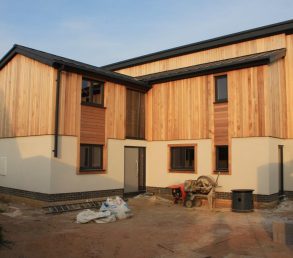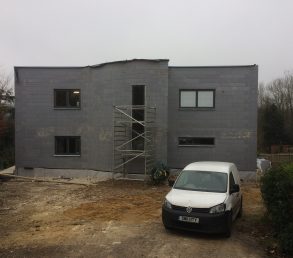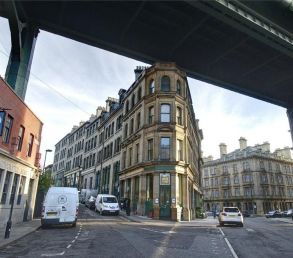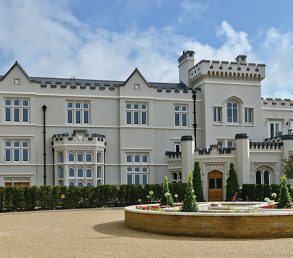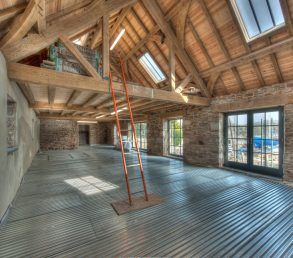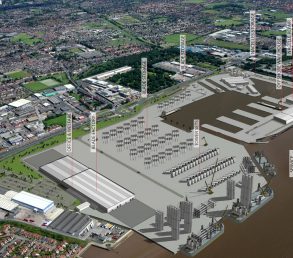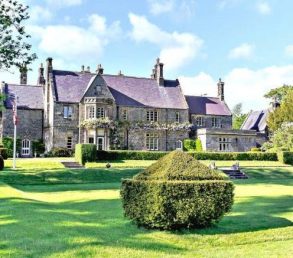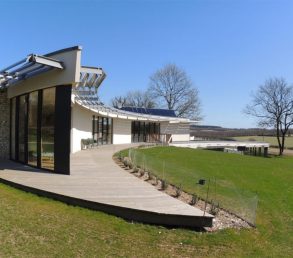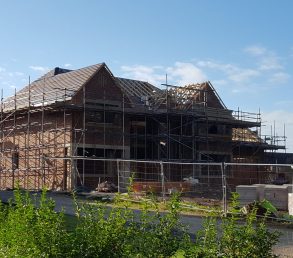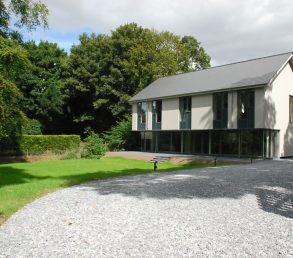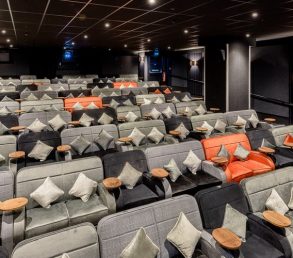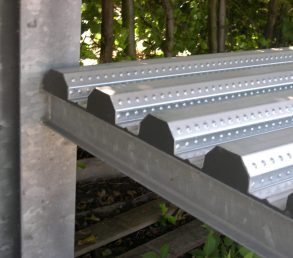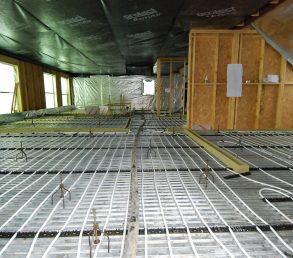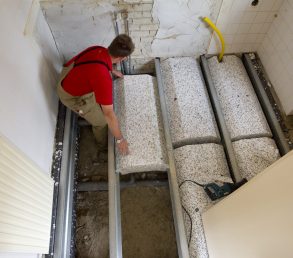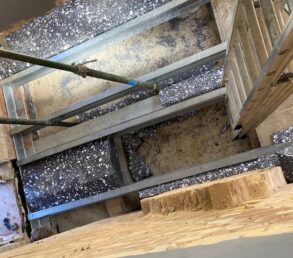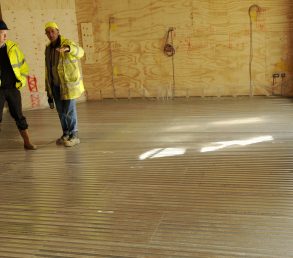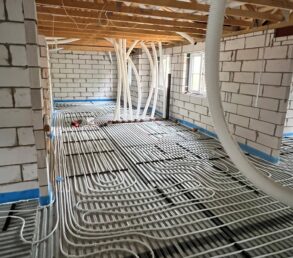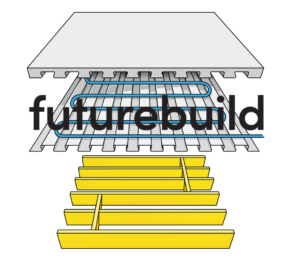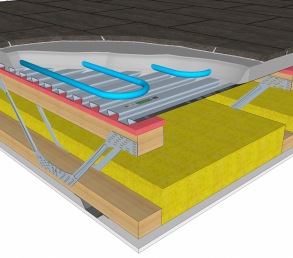
- Home
- About CDI
CDI > Case Studies
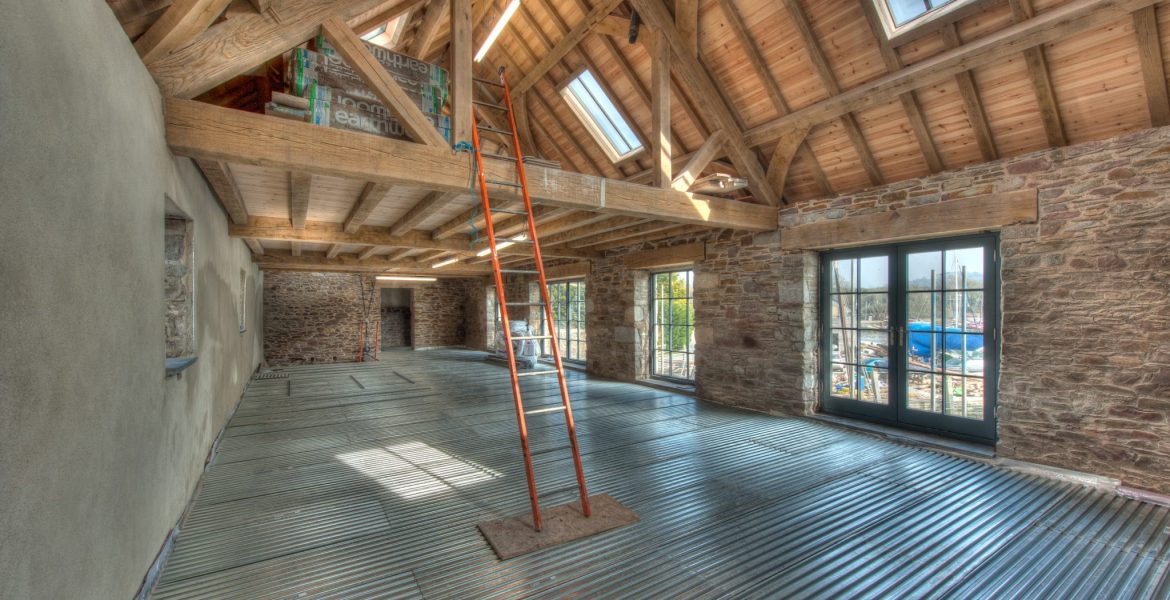 Case Studies
Case StudiesCase Studies
What, when and why?
Recent projects that we have been involved in. Maybe one is similar to what you are working on? More case studies will be added from time to time.
Cowshed Studio, Keighley
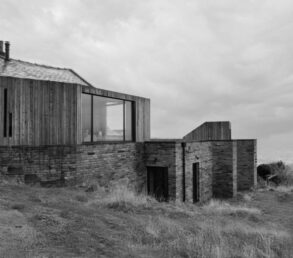 Lewis Deck in a music studio renovation project. Read More
Lewis Deck in a music studio renovation project. Read MoreSelf Build - Peterborough
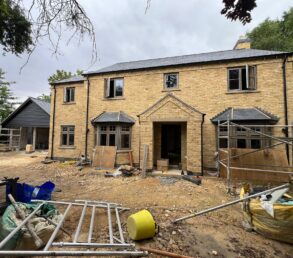 This self-build project has used Lewis Deck throughout the first floor to increase strength and performance as well as to speed up the installation of the floor and remove time out of the project. Read More
This self-build project has used Lewis Deck throughout the first floor to increase strength and performance as well as to speed up the installation of the floor and remove time out of the project. Read MoreThe Pitmans Parliament Refurb
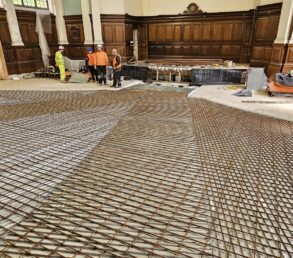 Lewis Deck being installed in a grade 2 listed building in Durham. Read More
Lewis Deck being installed in a grade 2 listed building in Durham. Read More20 Year Old Lewis Deck on a New Self Build
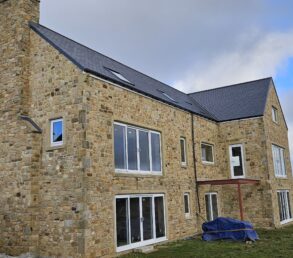 We often get asked by potential customers what the life span of our Lewis Deck system is and how long do we expect the galvanised coating to last on the deck. Well, very close to our offices in Co. Durham we've been dealing with a customer over the last few years who can help us prove to people how long the steel actually last for. Read More
We often get asked by potential customers what the life span of our Lewis Deck system is and how long do we expect the galvanised coating to last on the deck. Well, very close to our offices in Co. Durham we've been dealing with a customer over the last few years who can help us prove to people how long the steel actually last for. Read MoreTriangle House, West Sussex.
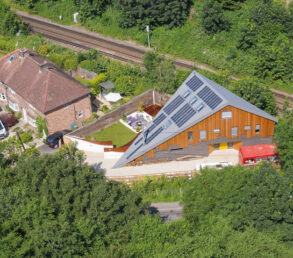 It isn’t very often that you get involved in something truly off the wall and out there. With this new timber framed “triangle” shaped house in West Sussex we certainly had that. Due to the shape of the site, the proximity of a railway line to the rear of the property, and not to mention … Read More
It isn’t very often that you get involved in something truly off the wall and out there. With this new timber framed “triangle” shaped house in West Sussex we certainly had that. Due to the shape of the site, the proximity of a railway line to the rear of the property, and not to mention … Read MoreNew Timber Framed House, Cheshire.
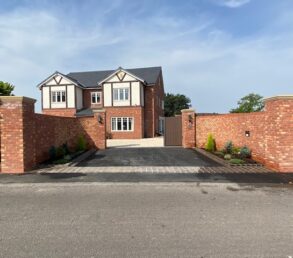 When looking at different forms of structure for new properties there are a few key differences when using Lewis Deck with timber frame compared to other structural forms. Timber framed houses require the upper floor (s) of the building to provide wracking to building. Essentially this means that the floor acts to prevent the building … Read More
When looking at different forms of structure for new properties there are a few key differences when using Lewis Deck with timber frame compared to other structural forms. Timber framed houses require the upper floor (s) of the building to provide wracking to building. Essentially this means that the floor acts to prevent the building … Read MoreFastSlab Renovation Project, Hampshire
This project in Hampshire was a pair of semi-detached houses that were getting the full refurb treatment. The ground floors were suspended timber floors that were old and damaged. It was decided that the best plan was to remove the old floors and replace them with a much better and stronger system that wasn’t going … Read MoreDeveloper Built ICF New Builds
Over the last couple of years we have seen a number of small to medium developers shift from traditional ways of creating an upper floor to incorporating Lewis Deck as part of their offer to prospective clients and differentiating themselves from their competition. This developer, based in the South West, initially came to us in … Read MoreAdding a Floor to an Existing Building
One of the great things about Lewis Deck is its versatility when it comes to the type of building it can be installed in. This one is no exception. Here we see Lewis Deck being used to add a floor on top of an existing building in London. Lewis Deck was chosen, on this particular … Read MoreAVRO, Manchester. Listed Mill Building.
It’s not everyday you get a phone call from an architect asking for help on a grade 2 listed mill building, but that is what happened to us back in April 2017 when Stephenson Studios contacted us with a problem they were having with floor to ceiling heights on their Brownsfield Mill project in Manchester. … Read MoreTimber Frame Self Build, St. Albans
It is always nice to get an invitation down to a project that we have supplied our Lewis Deck to and this timber frame self build is a great example. It’s especially nice when we get to visit people and contractors who are using Lewis Deck for the 1st time and this project was just … Read MoreSinclair Meadows, Zero Carbon, Social Housing
A Code for Sustainable Homes Level 6, Zero Carbon development of 12 apartments and 9 houses all for Social rent. This is an interesting project, one that I was involved with for over 5 years. Before we set up CDI, we did a number of things including introducing new construction systems to projects, Supply Chain … Read MoreThe Blue House with Durisol ICF Blocks
One of the more interesting aspects of working with self-build projects is the varied and, at times, very different approaches that are taken when it comes to the design of a new property. This property is no exception. Built on a self-build development site at Graven Hill in Bicester, where every property is different, it … Read MoreTraditionally Built House, Rugby
One of the questions we constantly get asked at trade shows and over the phone is “Can we use Lewis Deck on traditional build or does it have to be on a certain type of build method?” The answer is it doesn’t matter. The only design element that we look for is what is the … Read MoreLewis Deck to New ICF Property
One of the best situations we find ourselves in at CDI is meeting people at a trade show and, after getting the initial “I’ve never seen this product before” comment, having the discussion about Lewis Deck that gets them over a major problem that they were having with their project. That was the case at … Read MoreQueen Street Apartments, Newcastle
The conversion of the 1st floor of the Grade II listed Princes Building in Newcastle’s Quay side area into 10 apartments was carried out by local main contractors T. Manners & Sons Ltd. The building, which was designed by William Parnel who was responsible for some of the best architecture in the City, was built … Read MoreKingswood Warren Mansion House conversion
The conversion of the Listed Mansion House on the Kingswood Manor estate in Surrey required very high performing acoustic floors for these very high quality apartments, the floors also needed to cope with the use of large format tiles, including marble without the danger of any deflection and cracking. This was achieved using the Lewis … Read MoreInsworke Mill Quay
Insworke Tidal Mill was originally built around the 1590’s and survived as a working Mill until just before the First World War. It then had a chequered life as various storage and manufacturing uses until it fell into total disrepair. It went under a major refurbishment and rebuild programme in 2011 to find a new … Read MoreLewis Deck to Everyman Cinema, Canary Wharf
The Everyman Cinema in Canary Wharf, London is one of a number of cinemas around the UK that has used Lewis Deck as the flooring system due to the amazing acoustic results that you get from it. When used in conjunction with a 50mm screed and Sylomer resilient acoustic strips with 100mm mineral wool insulation … Read MoreHody to Alexandra Dock
The scheme includes infilling one third of Alexandra Dock with 780,000 m3 of material and reclaiming 7.5 ha of the river to create a new 650m quay wall, which can accommodate three offshore wind installation vessels. Construction will also involve dredging a new berth pocket, completion of earthworks and surfacing, building internal access roads and … Read MoreFastSlab GF System to Ingerthorpe Grange
We were initially contacted by the main contractors engineer regarding the use of Lewis Deck to the ground floor of Ingerthorpe Grange. The building is a grade 2 listed property just outside of Ripon, North Yorkshire. The project was to completely renovate the internal areas of the house and bring it up to current standards. … Read MoreOp-Deck to The Curly House
Initial project meetings first started in early 2008, the clients owned a small cottage on the site which had been extended several times during the 80’s and had permission to make further adaptations. The mixture of building standards meant that their home was extremely drafty and very energy inefficient. The site itself is particularly exposed. … Read MoreLewis Deck to The Old Post Office, Brockhall Village
Plot 1, The Old Post Office, Brockhall Village is a self build home for a director of a local construction company. We were contacted, in September 2016, by a very enthusiastic individual who had used Lewis Deck previously on a commercial project in the Bolton area of Lancashire. After seeing how easy it was to … Read MoreLewis Deck to Bellwood Park, Perth
We were asked to initially advise on potential solutions for creating an underfloor heating system to the upper floor of the property at Bellwood Park. As it was in a remote location and off the grid for mains gas the house was to be heated by a heat pump and so efficiency was a major … Read MoreCase Studies
Self Build & Renovations
FAQs22
Ask CDI a Question
Ask CDI a Question-
Q
What are the Lewis Deck sheet sizes?
AQ: What sheet sizes are held in stock for delivery within a few days after order? A: We stock 2500mm and 1300mm sheets. These are all 630mm wide and 16mm deep. Deliveries are made via the pallet network directly to site. The smaller sheets are aimed at small bathroom renovation projects and can be supplied in small numbers via TNT. 2.5* and 1.3m sheets allow for the 100mm overlap to occur over a joist, with joist centres being either 300mm, 400mm, 600mm, 800mm*, 1200mm and 2400mm*. (*2.5m sheet only) For larger projects we are able to produce bespoke sheet sizes if required, please get in contact to discuss other options for sheet sizes.
-
Q
Why don't my Lewis sheets interlock like they do in the video?
AQ: Why don't my sheets interlock like they do in the video? A: The sheets have two sides (one printed, one plain), the dovetails on either side are different widths, it is then necessary to alternate the sheets print up and then print down.
QIs this a question?
AIf it is, this is an answer.
Latest Blog
CDI 2026
2026 Exhibition Dates
20th January 2026
2026 might only be a couple of weeks old but we are already turning our attention to the first couple of exhibitions that we have organised for this year. This year we are hoping to be at more events than…
View AllIs Underfloor Heating Compatible With Carpet?
11th October 2024
At Every Exhibition We Get Asked Can You Have Underfloor Heating With Carpet? Hopefully here we explain why the answer to that is YES. With carpet providing a soft, luxurious feel to your home many people ask whether underfloor heating and carpet can go…
View AllCow Close Barn with Heat Pump and Underfloor Heating
26th May 2023
Paul M contacted us in early 2022 to discuss the use of the Lewis Deck system following a recommendation by his Ground Source Heat Pump system installer. We worked through the drawings and provided a quote, the Lewis Deck and…
View AllChat Live
Hi you're speaking to Dave, how can I help.Website by Indigo
-
